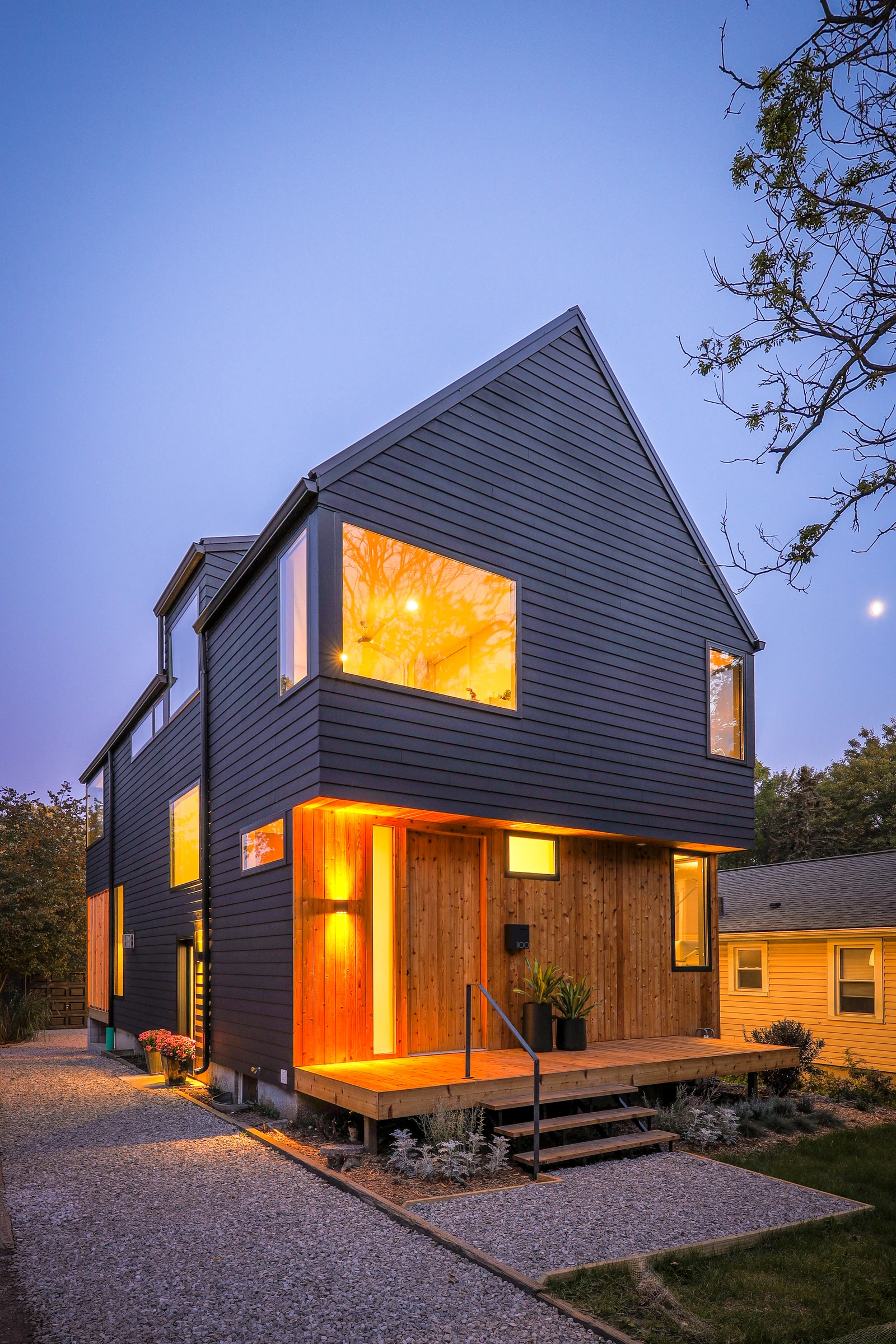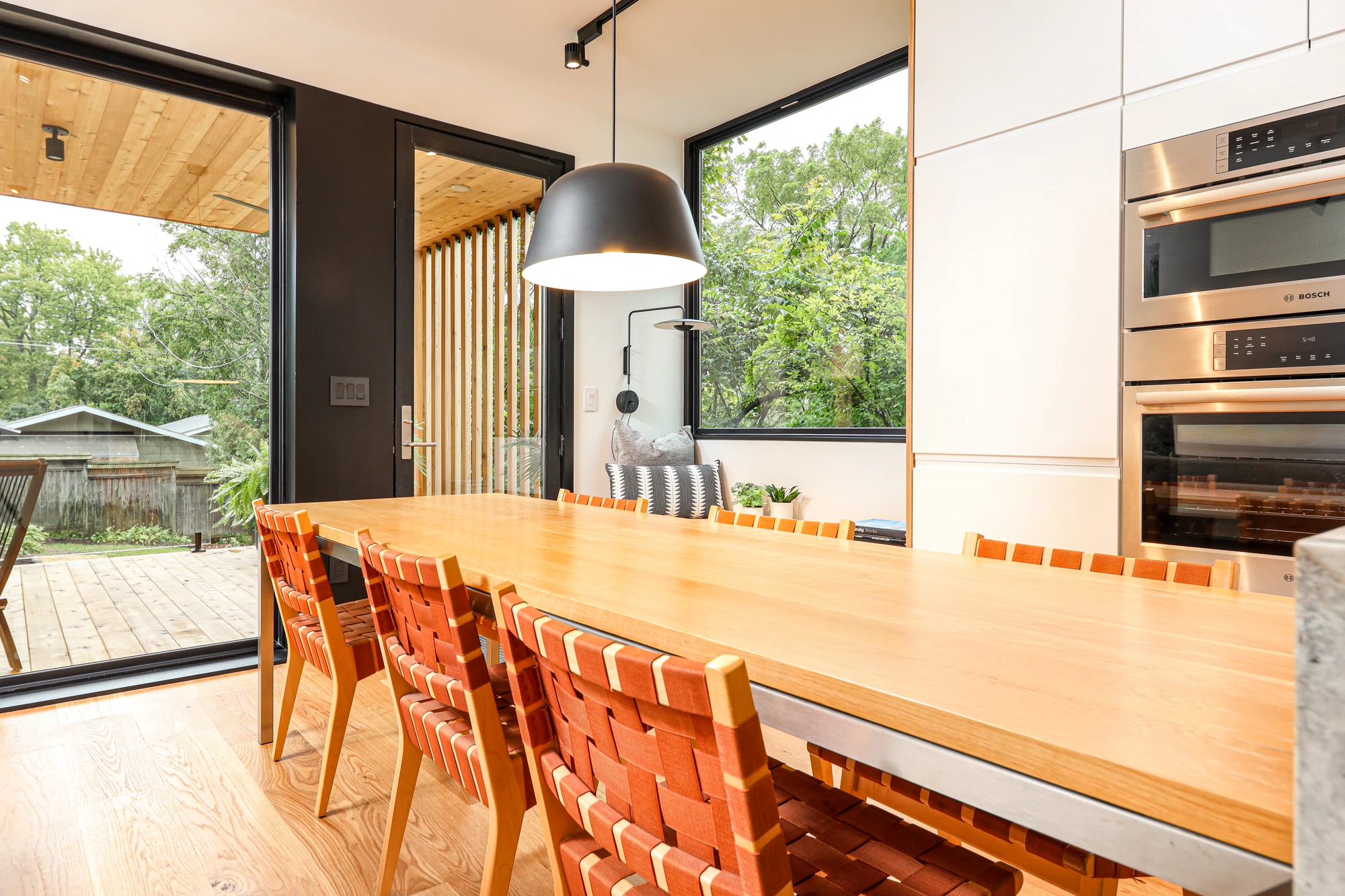









“Martin and everyone else at Giraffe made the design process collaborative and exciting, and at the same time provided honest, pragmatic feedback that kept deliverables within budget. Our modern aesthetic fit perfectly with their vision of a wide-open communal space that placed the kitchen at the center of the home."
"We credit Giraffe with the creative use of materials, proven ergonomics and a tried and true layout plan that just works. They've stood behind their work down to the smallest detail. We couldn't be happier!”
Homeowner
Lorem ipsum dolor sit amet, consectetur adipiscing elit, sed do eiusmod tempor incididunt ut labore et dolore magna aliqua.
Lorem ipsum dolor sit amet, consectetur adipiscing elit, sed do eiusmod tempor incididunt ut labore et dolore magna aliqua.



